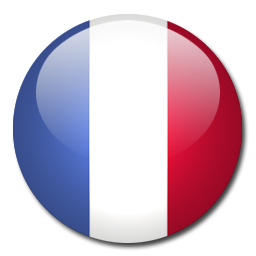En Sologne, proche Lamotte Beuvron, propriété de 1,95 ha comprenant un corps de ferme avec 2 logements, un étang, des dépendances.
Le corps de ferme comprend :
Maison divisée en 2 logements dont un loué:
1 - Logement libre (travaux entre 1980 et 1990) d’environ 74 m² habitables
- - Entrée par véranda (env. 12,30 m²)
- - Salon avec cheminée, poêle à bois (env. 26 m²), porte-fenêtre de part et d’autre, départ escalier – HSP : 2,64 m
- - Bureau (env. 7 m²)
- - Dégagement distribuant :
- - Cuisine (env. 7 m²), porte ouvrant sur cour avant
- - WC séparé (env. 1,40 m²)
- - Salle de bain (env. 4 m²)
- 1er étage (1 chambre) :
- - Palier à usage de chambre (env. 22,50 m²)
- - Pièce mansardée avec WC et lavabo (env. 3,70 m²)
- - Accès grenier partie louée (env. 49 m²) – isolation soufflée au sol
- 2 - Logement loué (2 chambres) :
- - Séjour-cuisine (env. 39 m²), cheminée avec poêle à bois
- - Couloir (env.3,70 m²) distribuant :
- - Chambre 1 (env. 12 m²)
- - Chambre 2 (env. 12 m²)
- - Salle de bain (env. 4 m²) + wc séparé
Divers : convecteurs électriques – huisseries bois double vitrage - assainissement aux normes, forage – local technique attenant à la maison + anciennes loges à cochon, puits
Etang vidangeable.
- Grange : de 110 m² (toiture refaite à neuf) + appentis attenant de 20m²
Ancienne étable/écurie : 2 pièces (env. 45 m² et 77,40 m²) + garage attenant et dépendance de 160 m²
Garage fermé, bûcher + abri 2 voitures attenant.
Les informations sur les risques auxquels ce bien est exposé sont disponibles sur le site Géorisques : www.georisques.gouv.fr
Propriété située au calme agrémentée d' un bel étang ; Maison à rénover intérieurement. Village Solognot avec commerces à proximité.
English description
2h from Paris, in Sologne, 15 mn from motorway exit, a 1,95 hectare farmstead including house, lake, outbuildings.
The farmhouse comprises:
House divided into 2 dwellings:
Unrented dwelling (renovated between 1980 and 1990) of approximately 74 m2 of living space:
Ground floor:
Entrance via veranda (approx. 12.30 m2)
Living room with fireplace, wood burner (approx. 26 m2), French window on either side, staircase start,( high under ceiling 2.64 m)
study-room (approx. 7 m2)
Distributing Clearance:
Kitchen (approx. 7 m2), door opening onto front courtyard
Separate toilet
Bathroom (approx. 4 m2)
1st floor (1 bedroom):
Landing used as a bedroom (approx. 22.50 m2)
Attic room with toilet and washbasin (approx. 3.70 m2)
Attic access, rented part (approx. 49 m2) insulation blown on the floor
Rented accommodation (2 bedrooms):
Living room-kitchen (approx. 39 m2), fireplace with wood stove
Corridor distributing:
Bedroom 1 (approx. 12 m2)
Bedroom 2 (approx. 12 m2)
Bathroom (approx. 3.70 m2) + separate toilet
Also including : electric convectors, wooden frames, double glazing - sanitation to standards, borehole, technical room adjoining the house (approx. 3 m2) + period pig boxes, well
Beautiful drainable pond, of about 3900 m2, fed by the upper pond.
Barn: 110 m2 (roof redone) + adjoining lean-to
Period stable: 2 rooms (approx. 45 m2 and 77.40 m2) + adjoining garage and outbuilding of 160 m2
Closed garage (approx. 12.60 m2), woodshed (approx. 21.50 m2) + adjoining carport (approx. 37 m2)
Information on the risks to which this property is exposed is available on the Géorisques website: www.georisques.gouv.fr
Property located in a quiet area with a beautiful pond; House to renovate inside.
Set close to a village with all amenities.
DPE

DPE : D ( kwh.ep/m².an)
GES

GES : ( Kg CO2/m².an)
Montant estimé des dépenses annuelles d’énergie pour un usage standard :
entre 2190€ et 3010 € (prix moyens des énergies indexés au 1er janvier 2021)
Montant :
€
Plus d'infos
| Superficie terrain | Superficie maison | Chambres | Salle de bain ou d'eau | Garage |
| 19500 m2 | 145 m2 | 3 | 2 | 1 |
Video
Contactez l'agence a propos de la référence : 2344
Recherche avancée
Notre Selection

Dernier COUP DE COEUR

Dernière EXCLUSIVITE











