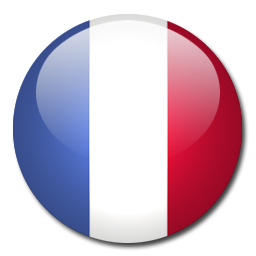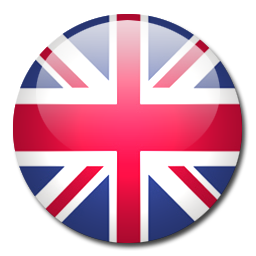En exclusivité : 2h de Paris sud par A77, 15 min env. de Sancerre et de la gare de La-Charité-sur-Loire, dans un village, propriété de 5 320 m² comprenant une maison de standing d’env. 210 m² hab. + sous-sol total. Parc arboré, agrémenté d’une piscine chauffée.
Maison contemporaine, construite avec des matériaux de qualité (sol pierres de Bourgogne, cheminées de pierre…), disposant de 5 chambres, 2 salles de bain, 2 salles d’eau et 5 WC au total.
Rez-de-chaussée : (env. 140 m² habitables – 2 chambres de plain-pied avec chacune leur pièce d’eau attenante)
- - Entrée (env. 12,30m²) + dressing attenant (env. 8,40 m²), portes anciennes – Vidéophone - Dallage pierres - Escalier menant au 1er étage – WC d’invités avec lave-mains
- - Salon double exposition (env. 37,40 m²) ouvrant sur terrasse avec store - Cheminée pierre, dallage pierres
- - En enfilade : Salle-à-manger (env. 16,90 m²), dallage pierres
- - Cuisine attenante aménagée et équipée (env. 12,50 m²), carrelage + cellier (env. 5,40 m²) avec WC
- - Bureau (env. 11,60 m²), porte fenêtre ouvrant sur terrasse
Les pièces de réception ainsi que le bureau bénéficient d’une vue dominante sur l’ensemble du parc et du canal au loin
- - Chambre parentale 1 (env. 16 m²), parquet, placards, portes armoire ancienne encastrées + Salle de bain attenante (env. 5,50 m²), carrelage + WC
- - Chambre 2 (env. 10 m²), placard, parquet + salle d’eau attenante (env. 3,15 m²)
Dallage en pierres de Bourgogne uniforme sur l’ensemble du RDC
1er étage : (env. 80 m² - 3 chambres dont 2 avec salle de bain attenante)
- - Palier (env. 21 m²), desservant :
- - Chambre 3 (env. 15 m²), parquet, placard + salle de bain (env. 4,30 m²)
- - Chambre 4 (env. 15 m²), parquet, grand placard
- - Débarras (env. 3,40 m²), parquet
- - Chambre 5 (env. 21,40 m²), parquet + salle de bains (env. 4,35 m²), WC
Fenêtres équipées de moustiquaires et volets roulants - Chambres orientées côté parc.
Sous-sol d’env. 135 m² :
- - Sous-sol complet entièrement carrelé comprenant une grande pièce (env. 47 m²) avec fenêtres en rez-de-jardin, une salle-à-manger d’été + cuisinette (env. 23 m²) ouverte sur terrasse, cave à vins, celliers. Garages à double portes sécurisées (env. 63 m²) – Possibilité d’aménager en logement de fonction/logement de gardien
Divers :
- - Piscine sécurisée 10 m x 5 m, chauffée par pompe à chaleur, située plein Sud, à l’abri des regards, abritée par une charmille
- - Tout-à-l’égout
- - Chauffage central + production eau chaude gaz citerne - Chaudière murale (e.l.m. Leblanc)
- - Huisseries double vitrage
- - Portail télécommandé + vidéophone
- - Absence d’amiante – L’installation de gaz ne comporte aucune anomalie
- - Les informations sur les risques auxquels ce bien est exposé sont disponibles sur le site Géorisques : www.georisques.gouv.fr
Maison confortable, en bon état, située au calme, bénéficiant d’un agréable parc arboré – Accès direct, depuis le parc, en contre-bas, aux chemins de promenade, le long du canal.
English description
Exclusivity: 2 hours from Paris south by A77, 15 min approx. From Sancerre and the train station of La-Charité-sur-Loire, in a village, property of 5,320 m2 including a luxury house of approx. 210 m2 hab. + total basement. Wooded park, with a heated swimming pool.
Exclusivity: 2 hours from Paris south by A77, 15 min approx. From Sancerre and the train station of La-Charité-sur-Loire, in a village, property of 5,320 m2 including a luxury house of approx. 210 m2 hab. + total basement. Wooded park, with a heated swimming pool.
Contemporary house, built with quality materials (Burgundy stone flooring, stone fireplaces...), with 5 bedrooms, 2 bathrooms, 2 shower rooms and 5 toilets in total.
Ground floor: (approx. 140 m2 of living space, 2 bedrooms on one level, each with their own en-suite shower room)
Entrance (approx. 12.30M2) + adjoining dressing room (approx. 8.40 m2), antique doors Videophone - Stone paving - Staircase to 1st floor Guest toilet with washbasin
Double exposure living room (approx. 37.40 m2) opening onto terrace with awning - Stone fireplace, stone paving
In a row: Dining room (approx. 16.90 m2), stone paving
Adjoining fitted and equipped kitchen (approx. 12.50 m2), tiled floor + pantry (approx. 5.40 m2) with WC
Office (approx. 11.60 m2), French doors opening onto terrace
The reception rooms and the office enjoy a dominant view of the entire park and the canal in the distance
Master bedroom 1 (approx. 16 m2), parquet floor, cupboards, built-in old wardrobe doors + Ensuite bathroom (approx. 5.50 m2), tiled floor + WC
Bedroom 2 (approx. 10 m2), cupboard, parquet floor + en-suite shower room (approx. 3.15 m2)
Uniform Burgundy stone paving throughout the ground floor
1st floor: (approx. 80 m2 - 3 bedrooms, 2 of which have en-suite bathrooms)
Landing (approx. 21 m2), serving:
Bedroom 3 (approx. 15 m2), parquet floor, cupboard + bathroom (approx. 4.30 m2)
Bedroom 4 (approx. 15 m2), parquet floor, large cupboard
Storage room (approx. 3.40 m2), parquet floor
Bedroom 5 (approx. 21.40 m2), parquet floor + bathroom (approx. 4.35 m2), WC
1st floor : windows equipped with mosquito nets and roller shutters; Park-facing rooms
Basement approx. 135 m2 :
Complete fully tiled basement including a large room (approx. 47 m2) with windows on the garden level, a summer dining room + kitchenette (approx. 23 m2) opening onto a terrace, wine cellar, cellars. Garages with secure double doors (approx. 63 m2). Possibility of converting into staff accommodation/caretaker's accommodation
Also including:
Secure swimming pool 10 m x 5 m, heated by heat pump, located due south, out of sight, sheltered by a hornbeam
Mains drainage
Central heating + hot water production gas tank - wall-mounted boiler (e.l.m. Leblanc)
Double glazed windows
Remote control gate + videophone
Absence of asbestos The gas installation does not contain any anomaly
Information on the risks to which this property is exposed is available on the Géorisques website:
Comfortable house, in good condition, quietly located, enjoying a pleasant wooded park ;Many possibilities for walking, along the canal.
DPE

DPE : C ( kwh.ep/m².an)
GES

GES : ( Kg CO2/m².an)
Montant estimé des dépenses annuelles d’énergie pour un usage standard :
entre 1950€ et 2730 € (prix moyens des énergies indexés au 1er janvier 2021)
Montant :
€
Plus d'infos
| Superficie terrain | Superficie maison | Chambres | Salle de bain ou d'eau | Garage |
| 5320 m2 | 210 m2 | 5 | 4 | 1 |
Video
Contactez l'agence a propos de la référence : 2316
Recherche avancée
Notre Selection

Dernier COUP DE COEUR

Dernière EXCLUSIVITE












